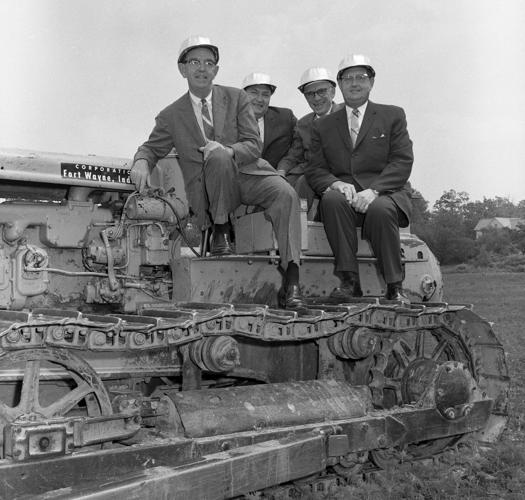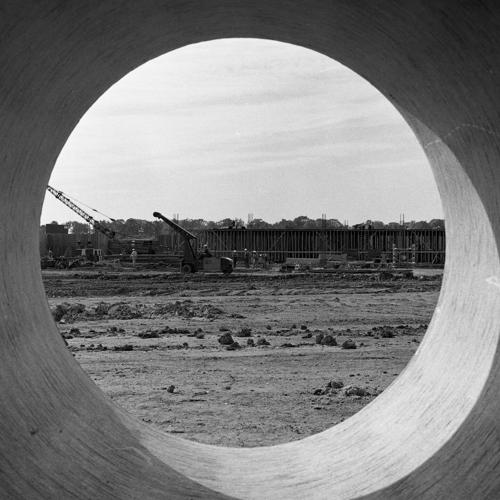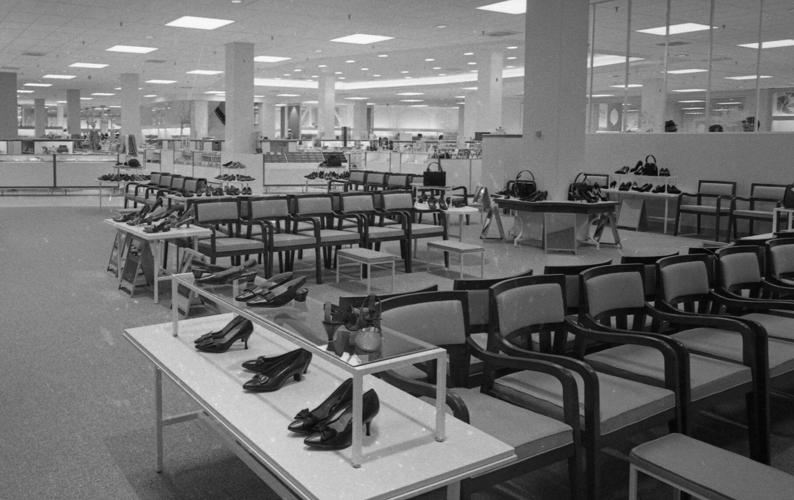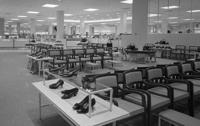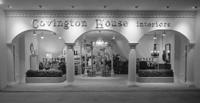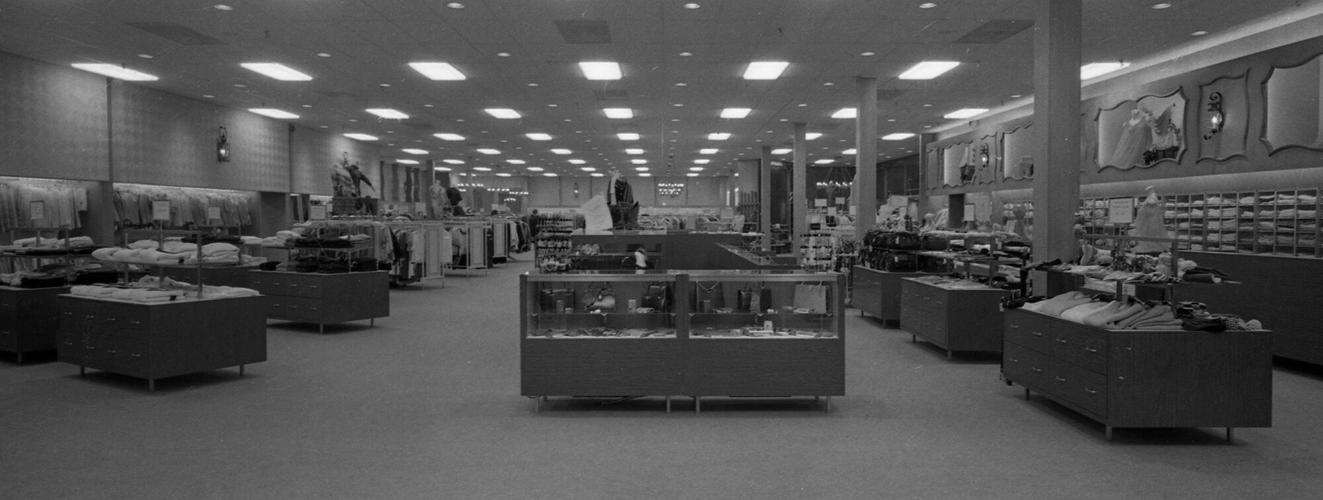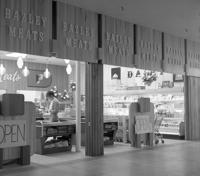On the front page of °®¶¹app from April 10, 1965 °®¶¹app amid stories on subjects such as Vietnam, communists in Berlin, flooding in the Midwest and an upcoming Gemini spaceflight °®¶¹app is a headline in bold type: °®¶¹appGiant Center To Rise; Plan 70 Stores.°®¶¹app
The story was among several in that day°®¶¹apps newspaper about the announcement of the shopping center now known as Glenbrook Square.
Glenbrook was planned to be an $8 million enclosed mall shopping center featuring L.S. Ayres and Sears stores and 230,000 square feet of additional retail space, including a theater and community auditorium, according to the story by Jerry Huddleston.
Other stores in the announcement included a Hutner°®¶¹apps Paris women°®¶¹apps apparel store, a Meyers & McCarthy men°®¶¹apps store and Walgreen Co.°®¶¹apps largest store in the city.
Almost every story about the center between its announcement and opening pointed out it would be enclosed °®¶¹app air conditioned in the summer and heated in the winter. A 1966 story by Bayne Morley said the air conditioning equipment had °®¶¹appsufficient capacity to handle the cooling needs of more than 900 homes.°®¶¹app
There would be parking for 4,000 cars at the 60-acre center located along the °®¶¹appcircumurban°®¶¹app (now known as Coliseum Boulevard) and U.S. 27, which ran along Coldwater Road at the time.Â
Victor Gruen & Associates designed the center with Schenkel and Lawrence of Fort Wayne as associate architects. Gruen°®¶¹apps firm also designed the Glendale Center in Indianapolis, which might account for why Glenbrook was referred to as Glendale at some points during the planning and construction process.
Ground was broken on June 23, 1965, with officials, including Mayor Harold Zeis and store representatives, turning dirt with a bulldozer.
Zeis was quoted by Ken Bredemeier in °®¶¹app the next day as saying Glenbrook would give Fort Wayne the nickname of °®¶¹appthe Home of Indiana°®¶¹apps Leading Shopping Center.°®¶¹app
The first stores, including L.S. Ayres, opened for business Oct. 18, 1966. More stores opened in the following months, including Hickory Farms, Lebamoff Liquors and a branch of the Old Fort Bookshop in November and a Bazley-Junedale meat market in December.
Glenbrook has changed over the years, of course. There have been renovations, expansions, demolitions and new construction. An ice rink came in 1981 and went in 1997.
Stores have come and gone as well. L.S. Ayres was rebranded Macy°®¶¹apps in 2006, and Sears closed its Glenbrook store in November 2018.
History Journal appears monthly in print with additional items weekly on °®¶¹app’s website. To comment on items or suggest dates and topics, contact Corey McMaken at 461-8475 or cmcmaken@jg.net.
--
°®¶¹appGiant Center To Rise; Plan 70 Stores,°®¶¹app by Jerry Huddleston (April 10, 1965)
An $8 million enclosed mall shopping center at the Circumurban and U.S. 27, to feature Ayres, Sears and other stores, is to be under construction in May.
L. S. Ayres & Co. and Sears, Roebuck & Co. will open major department stores at opposite ends of a heated and air-conditioned mall in the now Glenbrook Center, it was announced yesterday by S. P. Clay of Landau & Heyman, developers of the center.
Plans for the center at the southwest corner of the intersection show a large, completely roofed and enclosed mall which Clay said will be heated in winter and air-conditioned in summer. Fountains, sculpture and planting are to grace the area
Completion is scheduled in August of 1966.
Besides the Ayres and Sears stores, Glenbrook is to have a total of 230,000 square feet of retail space, including a modern theater and a community auditorium which will be available for group meetings.
According to James A. Gloin, Ayres president, the Indianapolis-headquartered company°®¶¹apps store will be in a three story, 210,000-square-foot building at the east end of the mall.
Sears will have a one-story, 150,000-square-foot store, to include an 18-car automotive service center, at the opposite end of the mall, it was announced by Traverse Herman, Sears general manager for the Fort Wayne area.
Several well known Fort Wayne merchants have made commitments to open stores in the new center and negotiations are underway with officials of others.
Ultimately the center is to have approximately 70 stores and employ about 3,500 people.
Hutner°®¶¹apps Paris will have a women°®¶¹apps apparel store occupying 14,000 square feet. A Meyers & McCarthy men°®¶¹apps store will have 8,500 square feet, Baldwin Dow will sell women°®¶¹apps clothing in a store with a 30-foot front.
Howards will have a store at the corner of the central court featuring candy, greeting cards and cameras, and Indiana Bank & Trust Co. is to open what was described as its °®¶¹appfinest branch°®¶¹app with both drive-in and personal banking facilities.
The Walgreen Co will have its largest Fort Wayne store °®¶¹app 17,000 square feet °®¶¹app in the new center.
The center°®¶¹apps supermarket will be an ultramodern A&P (Great Atlantic & Pacific Tea Co.) store having more than 18,000 square feet of floor space.
Danner Bros of Indianapolis will establish a five-and-dime using 25,000 square feet, and G. R. Kinney & Co will operate a family shoe store with a 40-foot front.
Parking facilities for 4,000 cars are to be provided within the 60-acre center.
Glenbrook Center was designed by Victor Gruen & Associates, an internationally known architectural, engineering and planning firm with headquarters in Los Angeles, with Schenkel & Lawrence of Fort Wayne as associate architects
The Sears store is being designed by Dunlap & Esgar of Chicago.
Gruen & Associates also designed the Glendale Center in Indianapolis, which is sponsoring Glenbrook here.
--
°®¶¹appGlenbrook Center Ground Broken; 4 Stores Added,°®¶¹app by Ken Bredemeier (June 24, 1965)
Construction of the $7 million Glenbrook Shopping Center was started yesterday with groundbreaking ceremonies at the 67-acre site on the southwest corner of U.S. 30 Bypass and U.S. 27.
Mayor Harold Zeis turned the first dirt with a bulldozer James A. Gloin, president of L. S. Ayres & Co, and T. S. Herman, Fort Wayne manager for Sears Roebuck & Co., also participated in the ceremonies representing the 70 stores expected to have outIets at the new center.
New stores to be located at the center which were announced yesterday included Fishman°®¶¹apps Women°®¶¹apps Apparel, an ultra-modern cafeteria operated by Azar°®¶¹apps, a Hickory Farms cheese store and Stuarts women°®¶¹apps apparel stores operated by Petrie Stores Corp. of New York.
Previously announced stores include Hutner°®¶¹apps Paris, Baldwin-Dow, Howard°®¶¹apps, Indiana Bank & Trust. Walgreen Drug Store, A&P, Danner Bros. and Kenny Shoe Co.
An enclosed mall, air-conditioned in the summer and heated in the winter, will be a feature of the new center, a community meeting room and a modern theater also are in the planning stages.
Architects for the complex are Victor Gruen Associates, of Los Angeles, and Schenkel and Lawrence Architects of Fort Wayne.
A man and woman employee with the longest employment record at the local Sears store represented their co-workers at the ground-breaking ceremony. Charles Spear was the male employee and Mrs. Catherine Wolfer of New Haven, the female representative.
Ayres fourth branch in Indiana will be a tri-level building, Billed as a complete department store, the branch of the Indianapolis store will have women°®¶¹apps, children°®¶¹apps, men°®¶¹apps and home furnishing department.
Sears°®¶¹app new branch will have about 150,000 square feet of sales and service arca and will also have an 18-car automotive unit and a garden center,
Mayor Zeis said Fort Wayne has collected many nicknames in the past and that the groundbreaking yesterday would lead to still another °®¶¹app °®¶¹appthe Home of Indiana°®¶¹apps Leading Shopping Center.°®¶¹app
Zeis said °®¶¹app... the construction of the eight-million-dollar facility that will rise here has a much deeper significance than just providing the utmost in modern shopping convenience. The fact that leaders in retailing have such a high opinion of our community that they are willing to locate great establishments here can only be taken as the highest type of tribute to Fort Wayne and its people.
°®¶¹appWe have long been proud of the fact that the retailers who service our community have kept pace with modern developments and have striven in all possible ways to satisfy the needs and wishes of the purchasing public. With this great new development another most noteworthy stop is being taken in that effort.
°®¶¹appAn undertaking of this stature owes its conception and its success to a great many people. To them, I bring the thanks of Fort Wayne and its citizens.°®¶¹app
--
°®¶¹appFirst Units Of Glenbrook Mall Shopping Center Open Tuesday,°®¶¹app By Bayne Morley (Oct. 13, 1966)
Fort Wayne area shoppers, beginning next Tuesday, will have an opportunity to enjoy the newest concept in convenience and comfort shopping when L. S. Ayres and several other stores officially open for business in Glenbrook Mall Shopping Center at U.S. 27 and U.S. 30 Bypass.
Nearly 200 news media representatives from the Fort Wayne area were given a preview last night of a new center which will house 40 separate retail establishments under roof including branches of many retail stores in Fort Wayne.
The spacious mall with entrances to all stores in the center will be air conditioned in summer and heated in the winter to provide the utmost in shopping comfort.
First major store to open will be L.S. Ayres & Co. It will be the fourth store for the Indianapolis company.
The center itself, with adequate paved, lighted parking area, was designed by the internationally known Victor Gruen Associates and Schenkel and Lawrence, Fort Wayne, as associate architects.
The center was planned and developed by Landau and Heyman, Chicago real estate development firm.
The complex includes a major Sears, Roebuck & Co. store. The all-enclosed mall, with Sears, Roebuck at the west end and L. S. Ayres at the east end, is 600 feet long. The sales area of the center totals 630,000 square feet.
The mall will permit a variety of cultural and promotional events, planned during shopping hours and on Sundays and holidays. Events will include boat shows, automobile shows, art exhibits, displays, musical events, dances and a large community room will be available for local civic and cultural groups.
The three-level Ayres store, largest branch of the department store chain, occupies 210,000 square feet while Scars will have 160,000 square feet all on one level.
The lower level of Ayre houses the budget store with a snack bar and self service bar for quick meals, This level has a Gay 90s decor. Also on the lower level is a drug department, book and stationery area and a group of departments featuring notions, luggage, sporting goods, cameras and toys.
A gourmet shop, paneled in wood and brick wallpaper, offers all kinds of foods, imported and domestic, frozen, packages and tinned.
There are three main sections in the mall level store: the children°®¶¹apps store, the men°®¶¹apps store and the women°®¶¹apps fashion store.
Home furnishings including furniture, floor coverings, draperies, radio and TV and home accessories, are on the upper level. This level also has a sewing center and a large domestic department. A tearoom on the upper level is finished in a flower decor and opens into a second upper level terrace for an outdoor dining area to be used in warmer weather. Just off the lobby is a small lunch counter with stools for quick service. Each level is accessible by escalators.
Hutner°®¶¹apps Paris, one of the largest women°®¶¹apps specialty stores in northern Indiana, with a downtown store and branches at Rudisill and Northcrest shopping centers, also will open for business Tuesday. Located on the east mall, the store will carry the same national brand names and specialty items available in the stores°®¶¹app other outlets,
Covington House Interiors, established by Mr. and Mrs. L°®¶¹appDea Handy, is another that will be open for business Tuesday. The firm began operations here in 1960 with a store in the Time Corners Shopping Center. The shop carries many custom designed lines of furniture, wallpaper, carpeting and draperies and offers decorating service. Imported linens, a selected line of jewelry and gift items are also featured.
Other stores in the center will open in November and December and some early in 1967. Sears plans to be open by Feb. 1 of next year. Earlier this week the Indiana Bank & Trust Co. opened its sixth Fort Wayne office in the center which will be open from 9:30 a.m. to 8 p.m. throughout this month.
To facilitate getting to and from Glenbrook, Fort Wayne Transit has inaugurated a new route passing through the shopping center every hour on the half hour. Outbound service to the center begins at 7:15 a.m. and the last bus Ieaves the center at 5:40 p.m. Monday through Saturday.
Planning and design of the center was handled by Victor Gruen Associates, Los Angeles, designers of many shopping centers over the nation as well as downtown revitalization in Fort Worth, Texas, and Norfolk, Virginia. Shopping centers designed by the firm total 100 million square feet of rental space. Landscaping of the center was created by Branz Lipp and Associates, nationally known landscape architects. Air conditioning equipment installed in the center has a sufficient capacity to handle the cooling needs of more than 900 homes.

